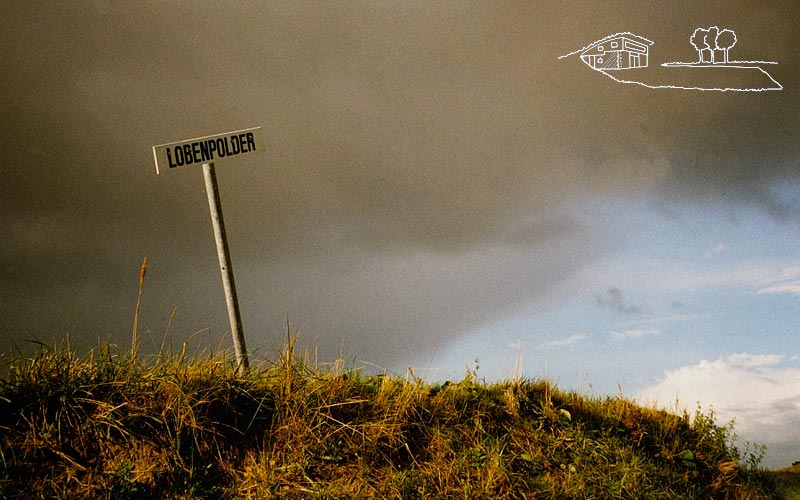
Böhtlingk architectuur benadert het werk zoals een uitvinder dat doet: een sterk idee uitwerken tot in detail. Wij maken vaste en mobiele werken die soms in één opdracht samen vallen. Böhtlingk architecture approaches the work in the same way an inventor does: foremost a strong idea tailor-made to its function. We make both permanent and mobile buildings, which sometimes coincide in one assignment.
Lobenpolder 8
Unlike other detached houses, this one stands at the very edge of the plot of land on which it is build, leaving sufficient space for a good-sized garden. The slope accommodates the garage and the storage rooms. Facilities like the kitchen and bathroom can be found in the middle part; the living spaces are facing the garden. The light wooden storey is supported by a heavy base of big cleaved concrete blocks. The grass-covered roof gives the impression that the house is a continuation of the natural slope in the ground, looking on to the garden.
The design was nominated for the 1998 Bergen op Zoom Prize for Architecture awarded by the BNA (Association of Dutch Architects).



