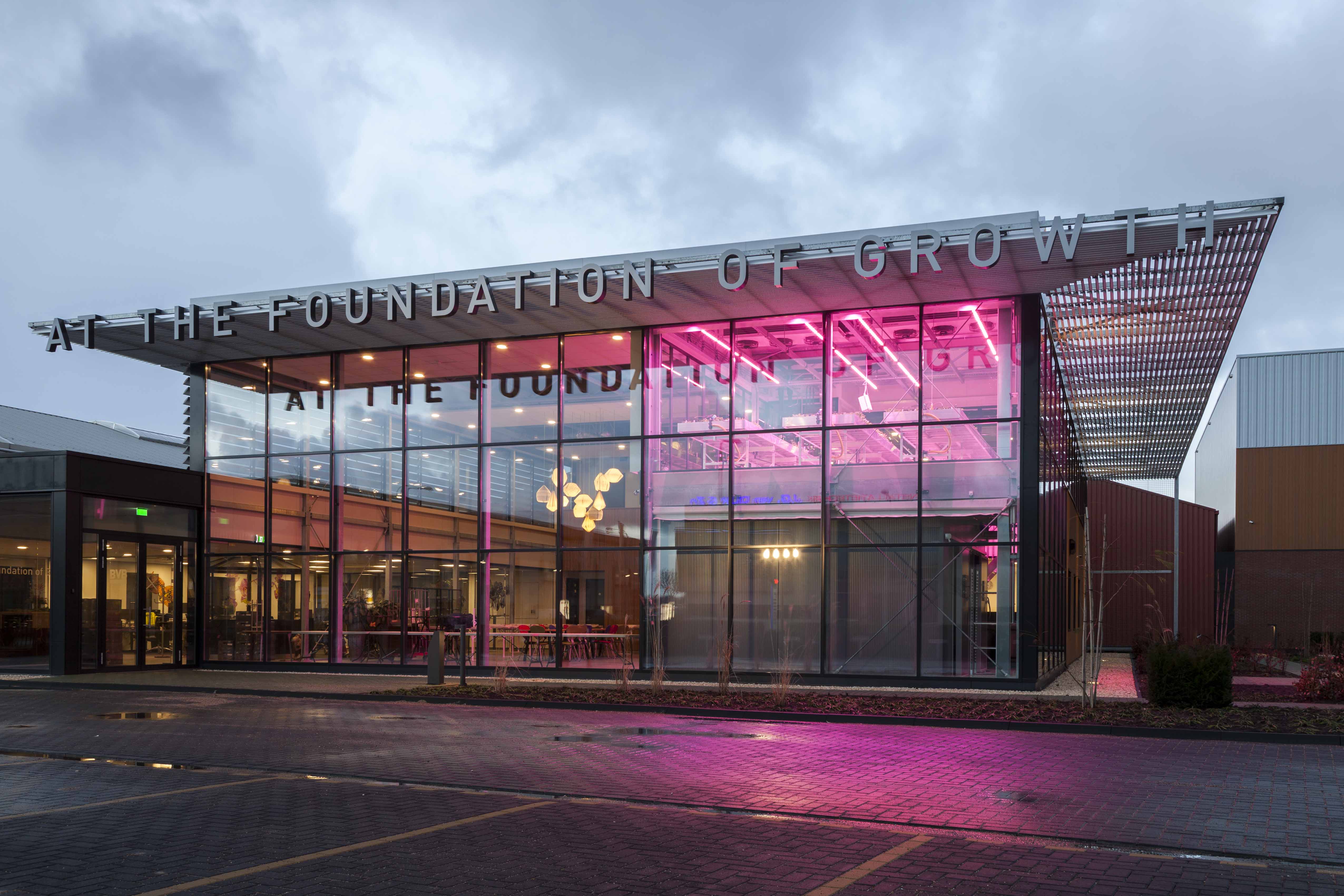
Böhtlingk architectuur benadert het werk zoals een uitvinder dat doet: een sterk idee uitwerken tot in detail. Wij maken vaste en mobiele werken die soms in één opdracht samen vallen. Böhtlingk architecture approaches the work in the same way an inventor does: foremost a strong idea tailor-made to its function. We make both permanent and mobile buildings, which sometimes coincide in one assignment.
Office and Warehouse BVB/Tekno
BVB Subtrates has added two buildings to its location on Coldenhovelaan.
The lab is housed in the glass building with reception, connected to the existing office. It is open to the outside and equipped with a wide awning. The design was inspired by greenhouse constructions.
The second building was designed for BVB and Tekno containing a large warehouse and office and canteen facilities at the rear.
The facades of both buildings are in line with the existing buildings. Red brickwork in the plinth, wooden sidings on the first floor facade and light aluminum cladding in the roofs and upper facades.





