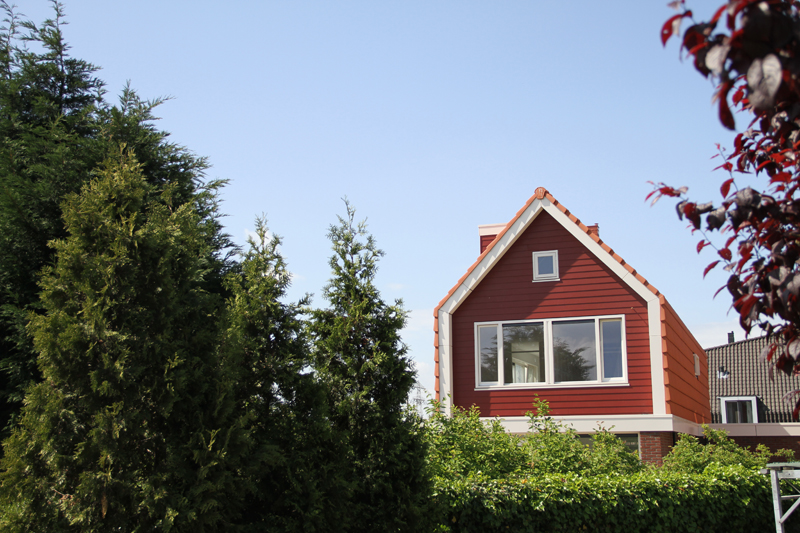
Böhtlingk architectuur benadert het werk zoals een uitvinder dat doet: een sterk idee uitwerken tot in detail. Wij maken vaste en mobiele werken die soms in één opdracht samen vallen. Böhtlingk architecture approaches the work in the same way an inventor does: foremost a strong idea tailor-made to its function. We make both permanent and mobile buildings, which sometimes coincide in one assignment.
Plan Victoria
Plan Victoria is situated in a new housing area “Look-West” at the green edge of the village of Den Hoorn. By placing the garage against the wall of the next house a lot of space around the house was created. The entrance is placed in the middle. The ground floor offers the residents a choice to live on the streetside or on the backside. The height of the housing is visually “lowered” by the tiled roof that runs to the level of the first Floor. On the ground floor large doors provide much contact with outside. The houses were completed this May. www.baasengroen.nl







